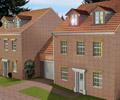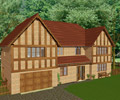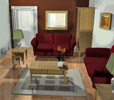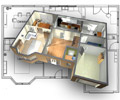ARCON3D Home Designer Expert 建築設計軟體
.jpg)
設計您的夢想家品質以物體、顏色、材料和樣式的組合,通過特點使用步行審查裡面,並且您的項目的外部在特寫鏡頭細節,引起被回報的圖像看構造,點燃和遮蔽的作用和保存所有2D/3D圖的高質量圖像。
ARCON 3D家庭設計師專家在photorealistic 3D讓您計劃,設計和形象化您的夢想家。在第2個計劃,正義地方您的建築元素喜歡牆壁、門、窗口,屋頂等。 現在,以唯一滑鼠移標點擊,看見生活在這一個交互式3D環境裡。
The ARCON 3D Home Designer Expert lets you plan, design and visualise your dream home in photorealistic 3D. In the 2D plan, just place your construction elements like walls, doors, windows, roofs etc. Now, with a single mouse click, see these come to life in an interactive 3D environment.
Some of the great features include:
· Build your Conservatory using pre-defined segments and construction elements/accessories, a 3D model of a conservatory can be built in no time. No CAD knowledge required
· Easy to use tools for planning and designing
· 2D plans to 3D models in a single click
· Remodelling, extending and landscaping to create your dream home
· Drag and Drop construction elements
· Create split level buildings and loft conversions
· Powerful measuring and ruler tools
· Landscaping and garden design
· 4,800 objects and 1,300 textures to apply to your project
· Block feature to create additional shaped objects not found in the catalogue
· Examine your room in detail by cutting through 2D and 3D section views
· Any 3D view can be rendered to see the effect of lighting and shadows
· 3D walk through function to move into completed projects
· Export as 2D DXF to commercial architectural packages






